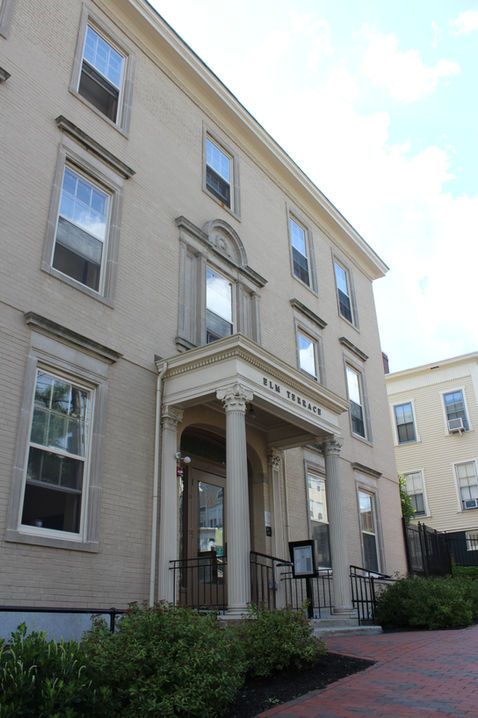ELM TERRACE
Portland, Maine

ELM TERRACE
68 HIGH STREET
PORTLAND, ME
PROPERTY OVERVIEW
Elm Terrace is comprised of 38 affordable units of efficiency, one-bedroom and two-bedroom apartments. These include 12 Type A accessible units. The complex also includes a community room, family play area, elevator, office, laundry room, open space and views of Casco Bay. Mercy Healthcare System runs McAuley Residence, a supportive program for vulnerable individuals and their children, which is also located on site.
Click here for more information!
Size
-
38 Units:
-
Unit mix:
-
0-bedrroms units: 6
-
1-bedroom units: 22
-
2-bedroom units: 10
-
-
42,864 Square Feet
Target Population
-
Families
-
People at or below 50% area median income
-
People at or below 60% area median income
Amenities
-
Professionally managed
-
24-hour emergency maintenance
-
Smoke-free building
-
Elevator
-
Storage
-
Community room
-
Family play area
-
Resident Services Program
-
On-site laundry
-
On-site parking
-
Intown location close to amenities
-
Open space & views of Casco Bay
-
In Portland's Historic District, near Victoria Mansion
-
Energy Star Appliances
-
U.S. Green Building Council Certified, LEED Platinum Certified
DEVELOPMENT SNAPSHOT
Construction Type
-
Historic Rehabilitation & New Construction
Financing
-
9% Tax Credits
-
Maine State Housing Authority
-
Construction Lender: TD Bank
-
Syndicator: Boston Capital Corporation
Year Completed
-
Completion Date: 2013
Development Team
-
Construction Manager-at-Risk: Wright-Ryan
-
Architect: CWS Architects
-
Property Manager: Preservation Management, Inc.
-
Sustainability Consultant: Thornton Tomasetti
MORE INFO
Located near the Victoria Mansion, Elm Terrace creates affordable housing for individuals and families near the heart of downtown. The rehabilitation and new construction project at Elm Terrace has been certified by the U.S. Green Building Council (USGBC) and achieved Leadership in Energy and Environmental Design (LEED) Platinum Certification.
Elm Terrace is the historic rehabilitation and repurposing of an important historic building rich with history, in a gateway location for Portland. Redeveloping this property has meant that this history is preserved, while the toxic materials that were there, including lead paint and asbestos, have been removed and abated. The project includes an addition designed to complement the historic structure, located on the approximate footprint of the Mussey Mansion that stood on the site from 1801 to 1962.
The historic building at 68 High Street was originally erected as an ell to the Mussey Mansion and served as the Children’s Hospital from 1909 to 1948 for the treatment of children with scoliosis. It was later used as the Maine School of Law, and recently several USM Centers and administrative offices were located in the building. CHOM converted it to apartments reaching a total of 38 units when combined with the new construction addition structure, which includes below grade parking.
The Certified Historic Restoration project was designed by Ben Walter of CWS Architects with guidance from Sutherland Conservation and Consulting, and Thornton Thomasetti. The building meets MaineHousing’s Green Building Standards, as well as LEED standards established by the USGBC, which ensure good indoor air quality and energy efficiency, among other things. The construction was completed by Portland-based Wright-Ryan Construction. During design and construction, the project employed as many as 399 workers.
Mercy Healthcare System has located its McAuley Residence within the property. The McAuley Residence is a 25-year old unique and comprehensive supportive program for 15 vulnerable individuals (and their children) who have faced significant challenges. This program was founded by the Sisters of Mercy and is privately funded.

























